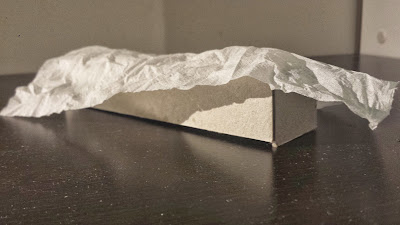Purpose:
To design a house for Wolf D. Prix (as the client) and make sure the design is met the client's criteria.
House:
This building is a two storey house which have a 713sqm total area with 356.5sqm floor plan. The ceiling height for each storey is 3 m. The total height of the building approximately 8m.
Suggested Room List with the Relationships:
Master bedroom (with walk in robe and ensuite)
The size of the room will be minimum 28sqm. The bed will be king size. The walk in robe will be a square wardrobe which have 10 lineal metres of hanging in the WIR in total and will have door, so inside the master bedroom will have 3 doors which are walk-in wardrobe, bathroom and balcony. This room will have a luxury stuff in it. Furthermore, this room will be located on second floor and this room is a private space.
One general bedroom
This bedroom will be used by Prix's daughter. The bed will be single king size. This bedroom will have own bathroom in it. The minimum floor area is 18sqm. Inside this room there will be some cupboard to keep his daughter's toys. This room will be located on the second floor and it is a private space.
Study room or play room
This room will have a master computer to store any data and it could possibly become the 'children play room'. It also has a cupboard to put some books, magazines, journals, etc. It is a semi-private space.
Studio room
This room will become the work space for Wolf D. Prix. It could be used as the place to finish his work (research etc) or or maybe used as the storage room of Prix's files.The space probably around 15sqm with computer and lot of rack or cupboard in it. It is a semi-private space.
Formal living room
This room will have a fireplace and have a comfy sofa for relaxing. It also has a big TV (min 42 inch) with a beautiful sound system. It will be the main place for Wolf D. Prix sharing and talking with his family. It is a private space.
Formal dining room
This room will located near the kitchen. It will be used for the Prix's family to have dinner lunch or breakfast.
Informal living room
This room will be used by Prix's to welcome and talk to his guests.
WC
Just a normal toilet with water closet in it and mirror & bathroom sink. This will be located on the first floor near kitchen and dining room, because it probably going to be used by the Prix's guests.
Luxury kitchen
It going to be the hub of the house. Luxury stuff will be putted in this kitchen. The kitchen will have double wall oven, 2 bowl sink, island benchtop with free standing range hood, walk-in pantry with huge refrigerator inside it.
2 car garage
It will have rack for putting the stuff of the cars. It will have internal access from house.
Butler or maid room
As one of the famous architect in this world, Prix will be very busy with his life outside the house. So he need to have butler or maid to look after his house, his child, and might be to provide Prix's with breakfast, lunch & dinner. It will have own bathroom inside the room. The size will be around 15sqm. It will be located in the first floor.
Laundry (min 5sqm)
Minimum 5 sqm. It will contain dryer, laundry sink, washing machine, ironing area, rack for putting laundry stuff. It will be located in the first floor.
Backyard
The rest of the house (the back part) will be used as a garden which have a beautiful vegetation on it. It also have a barbecue pit and some elegant tables and chairs.
Not necessary room :
One general bedroom
Prix just have one child.
Guest bedroom
It does not necessary to have this house because Prix will used his house as an private house.
Home theatre
Prix prefer read some book than watching movie in home, in fact he can use the formal living room, it got big screen in there.
Additional notes :
The spiral staircase will not be used in this house, because Prix almost never used spiral staircase for his project.
The entrance door will be massive and outstanding, it will have cantilever ceiling at the entrance.
The design will be based on Wolf D. Prix design style.
The house will be used lot of natural light.
The main colour of the house will be soft and light silver.




















